MEASURE H1 FACILITIES PROGRAM UPDATE
May 13, 2020
The District’s facilities projects are continuing and all workers are strictly adhering to the County’s health and safety guidelines. Overaa, the District’s contractor, is working through supply chain disruptions and other challenges related to the pandemic, but the STEAM project remains on target for completion for the start of the new school year. An overview and progress report follows. Â
STEAM Update
The STEAM building is nearing completion. Overaa is in the final stages of completing the roof, installing decorative clay tile on the sloping edges of the mansard. Window installation and preparation for exterior stucco is underway. The stacking, roll-up doors for the art and engineering patios have been delivered and are ready for installation. Inside, crews have finished the rough mechanical, electrical, plumbing, and fire sprinkler systems, and ductwork, and are nearly done with insulation and drywall. Interior painting has already been completed on the second floor. Recent photos show much of this progress:
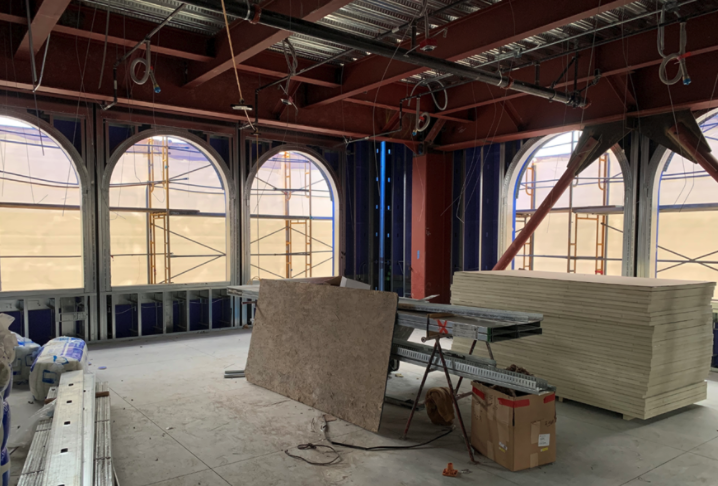
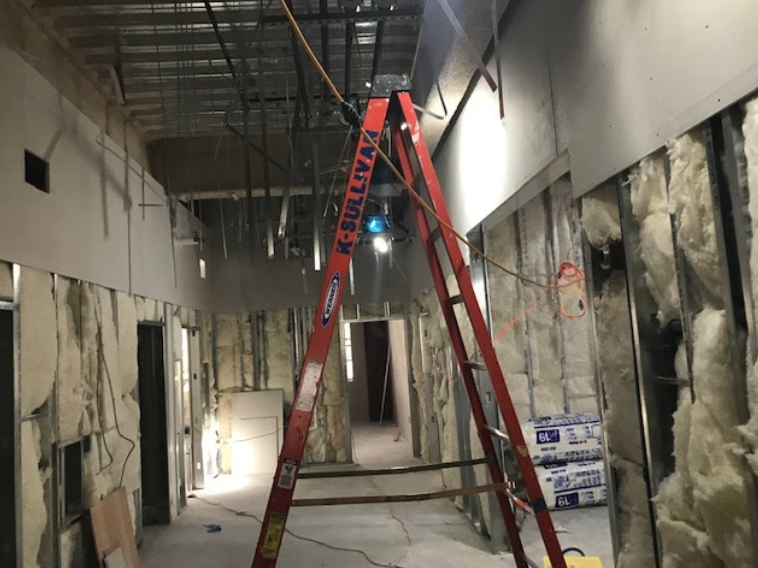
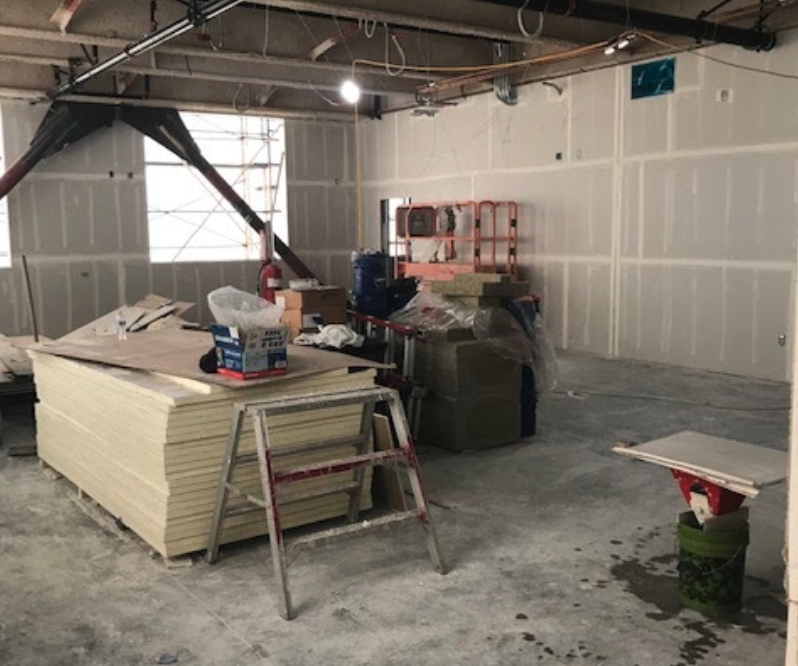
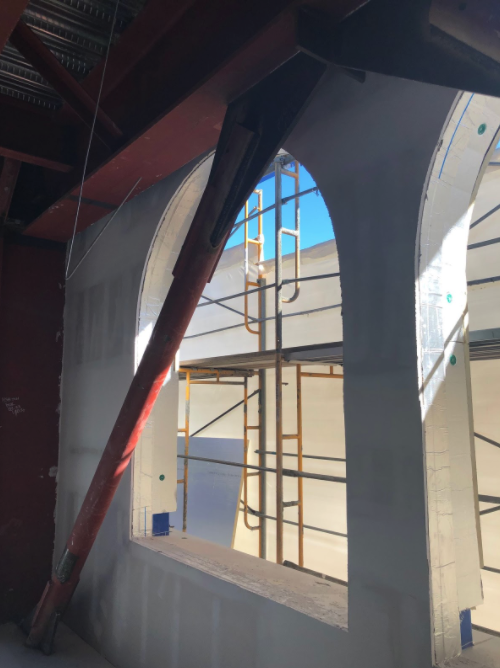
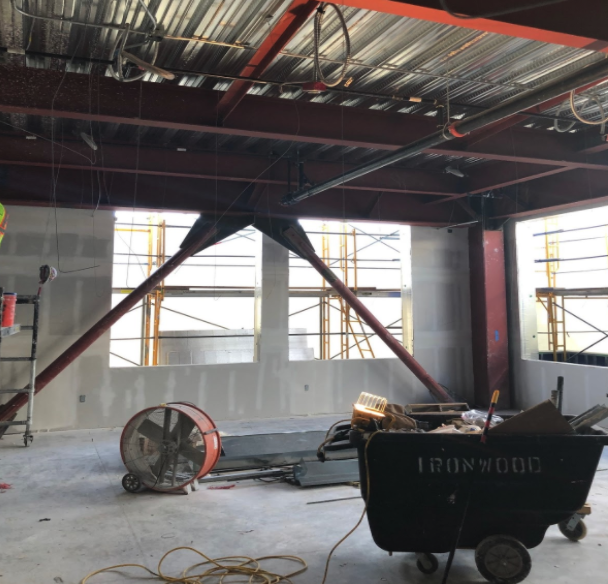
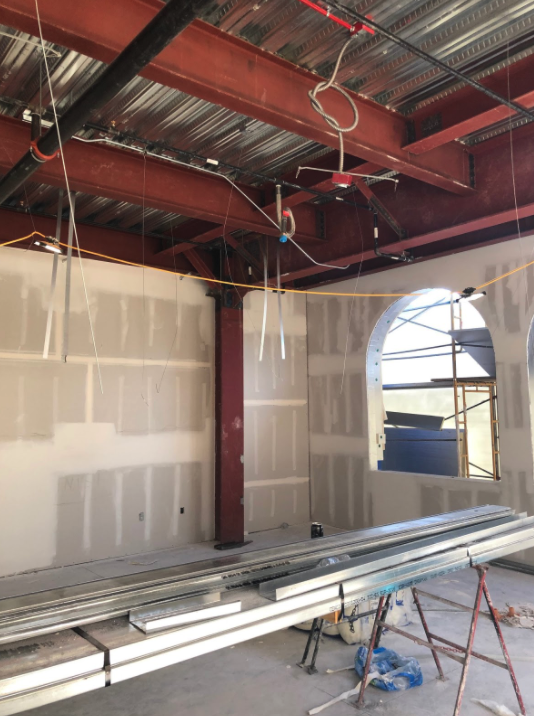
Magnolia Campus Sitework
After the exterior stucco is completed, the scaffolding will be removed and Overaa will begin sitework around the new building. This will include replacing part of the sidewalk and curb along Magnolia Avenue, and planting new street trees. The City has asked the District/Overaa to provide a cost estimate to replace the sidewalk, curb, and street trees on the Recreation Department-side of Magnolia to essentially mirror the site work on the District-side of Magnolia, and the City will reimburse the District for this work, most of which will be done this summer. The District will complete the Magnolia street paving work after finishing the Performing Arts Center.
Relocation of Classrooms and Offices, Refurbishment of the 20s and 30s Buildings
In anticipation of the opening of the STEAM building and closing of the 10s building, the contents of classrooms and offices in PHS’ 10s, 20s, and 30s buildings have been packed for relocation. Due to the shelter-in-place orders, professional movers handled the packing.
In the 20s building, work is underway to construct the new PHS Counseling Center. This work is progressing well, although opening walls and ceilings to install new heating and ventilation systems revealed problems with some of the old duct work. Although this will add to the project cost, discovery of the crushed and deteriorated duct work presents an opportunity to improve infrastructure and extend its useful life. Similar issues arose during the summer of 2019, when the project team discovered a range of unexpected conditions while installing new underground utilities. For example, deteriorating underground pipes and valves could not be connected to the new utilities, so the District replaced nearly all underground pipes and valves, extending the useful life of this infrastructure by roughly 70 years. A previously undetected void under the PHS breezeway raised safety concerns, so the District demolished, regraded, and repaved the breezeway. Also, working with EBMUD and the Piedmont Fire Department, the District ia in the process of upgraded its connections to the City’s water supply lines in order to improve the PHS fire safety system.  Â
A progress photo of the new Counseling Center follows:
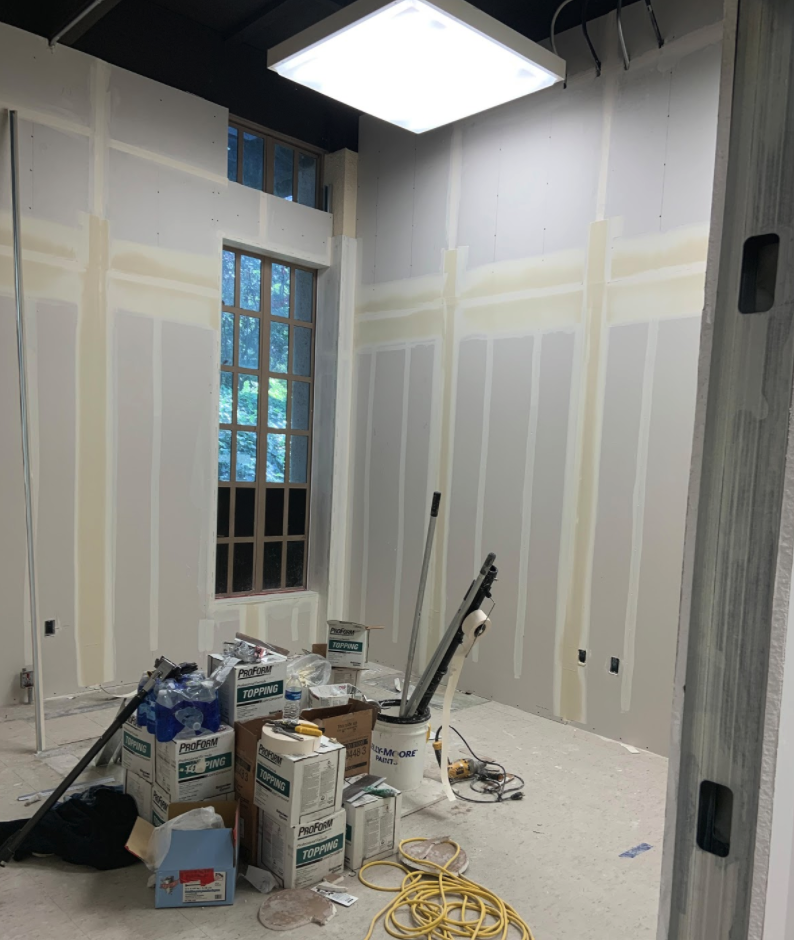
In both the 20s and 30s buildings, interior painting is underway. District architects selected Swiss Coffee for the walls and Dark Lilac for the painted doors (natural-finish doors will not be painted) and door trim throughout these buildings.
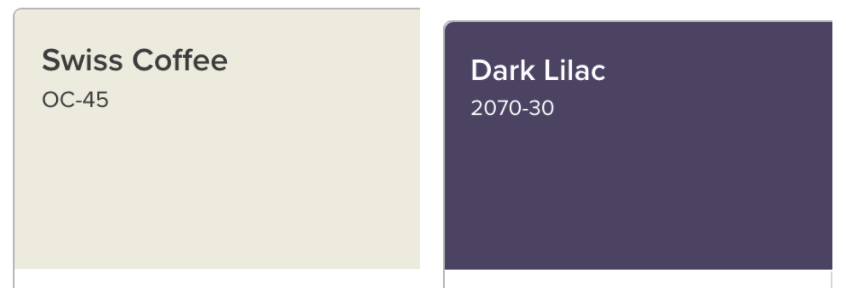
Each teacher who will be moving into either the 20s or 30s building this Fall was given the option to have an accent wall in the classroom, and to select one of the following four colors (also selected by the District’s architect): Â
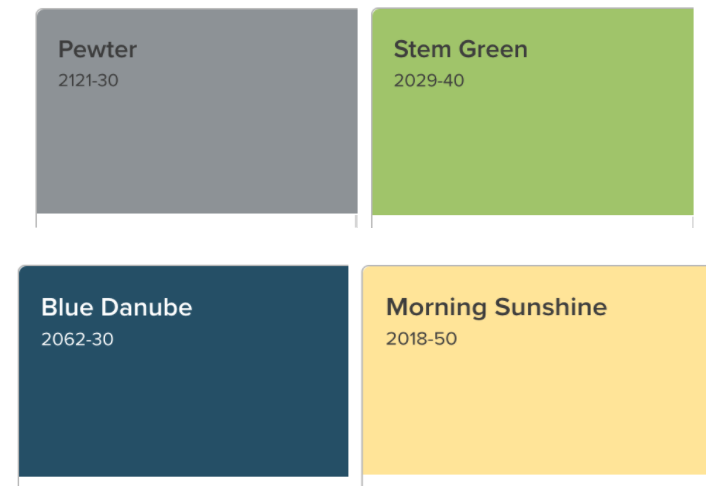
Refurbishment of the 20s and 30s buildings will be completed in early August.  Â
High Efficiency Heating and Ventilation Systems Â
Over the last two years, the District installed high-efficiency ventilation and climate control systems (VRFs) in 17 elementary classrooms, including five each at Havens and Beach, and seven at Wildwood. The new systems help to prevent classroom overheating, improve the learning environment, and reduce energy consumption and operating costs. These 17 classrooms were prioritized based on: classroom thermostat data; hours of direct sunlight; and solar heat gain.
Over the last two months, while the schools were closed, the District installed these systems in 13 additional Havens classrooms. These 13 classrooms in the two-story building were prioritized based on the criteria above, as well as: ability to use previously-installed infrastructure; and project logistics, including the distance and any barriers between classrooms and the new condensing equipment.  Â
The District plans to install the new ventilation and climate control systems at Beach and Wildwood in 2021 and 2022, respectively. As in each phase of this work, classroom prioritization is based on thermostat data and data concerning hours of direct sunlight and solar heat gain. The five remaining Havens classrooms, which are located in the kindergarten wing and have fewer hours of direct sunlight and less solar heat gain, have lower average temperatures than most of the remaining elementary classrooms and will be upgraded in 2022. Â
Facilities Program Budget Update
Approved in March 2019, the District’s contract with Overaa is for $49,973,479, including $29,475,345 for construction of the STEAM building and $20,498,135 for the Performing Arts Center (PAC). Â
The STEAM building is nearing completion with roughly $840,000 in mutually-agreed upon change orders. The largest change orders are, roughly: $176,000 for photovoltaic panels for the trellises; $177,000 for acid waste removal systems; and $165,000 in added structural steel and rebar. The District expects additional change orders for overtime charges in the range of up to $100,000, to ensure timely completion with appropriate social distancing of workers. All of these change orders and overtime charges are covered by contingency funds set aside for this purpose. Â
Closer in time to final completion of the STEAM building, staff will ask the Board to modify the contract price with Overaa, increasing the amount for the STEAM building to reflect the change orders. After reserving funds to cover received and anticipated STEAM building change orders, the District will have roughly $1.96 million in contingency funds remaining for the next phase of construction. Â
Due to additional structural requirements imposed by California’s Division of State Architect, PAC project costs initially rose an estimated $1.2 million. Nonetheless, the District has more than offset these increases through value engineering and scope reductions and deferrals. These include: foregoing the purchase and installation of a new, fully-automated orchestra shell, and re-using the simpler, manually-operated one from the original Alan Harvey Theater (saving roughly $650,000); deferring purchase and installation of new theatrical lighting and controls (saving roughly $220,000); deferring the purchase and installation of acoustic ceiling panels (saving roughly $750,000); and deferring a portion of the interior woodwork (saving roughly $140,000), among other items. All of these items can be “added back†easily if there are unused contingency funds at the end of the project or if other funds become available in the future. More to the point, the District is committed to do further cost cutting throughout the construction process, through the rigorous review of means and methods, to restore as much of this scope as possible.
The contract with Overaa covers hard construction costs only. Adding soft costs (including architectural and engineering fees, DSA fees, consultant fees, and staff costs), money spent or committed to date (including improvements at the middle and elementary schools), projected program costs, and contingency funds, the total bond program budget is $67.6 million — the $66.1 million in bond funds and $1.5 million in interest earnings. In other words, the District expects to spend the remaining bond funds and related interest earnings to complete the STEAM and PAC projects. When these projects are completed, the District will have achieved the following major objectives of the Facilities Master Plan:Â
- Construction of a new high school STEAM building including:
-
-
- 6 science labs
- 4 computer science labs
- 1 engineering lab with patioÂ
- 7 general classrooms
- 2 art rooms with patios
- New PHS main office
-
- Construction of a PAC with:Â
-
-
- 487-seat new Alan Harvey Theater (459 fixed, 28 movable seats; the original AHT had 442 seats)Â Â
- Green room with dressing roomsÂ
- drama classroom Â
- drama department office
- conference room
-
- Reconfiguration of old science labs and other spaces in the PHS 20s and 30s buildings for use as general classrooms and offices
- Installation of highly-efficient ventilation and climate control equipment in 30 elementary classrooms, to prevent classroom overheating and improve the learning environment.  Â
- Installation of the same highly-efficient ventilation and climate control systems in eight classrooms in the PHS 30s building, making it possible to retire steam radiators and a failing, highly inefficient boiler.  Â
- Conversion of two offices in the PHS 30s building into one computer classroom with 34 workstations, to help meet rising demand for computer classes before the STEAM building is completed. Â
- Improvements to the learning environment at the middle school, including the reduction of sound transfer in classrooms and improved climate control, and renovation of special education facilities and restrooms.
- Installation of new safety and security features at the middle and high schools consistent with the District’s Safe Schools Plan.Â
Remaining projects identified in the District’s Facilities Master Plan, including improvements to kindergarten facilities and to the Witter Field complex, will be deferred until the District receives an estimated $4 to $6 million in State matching funds.  Â
