MEMORANDUMÂ Â Â Â Â Â Â Â Â Â Â Â Â Â Â Â Â Â Â Â Â Â Â Â Â Â Â Â Â Â Â Â Â
| TO: | Board of Education |
| FROM: | Randall Booker, Superintendent Pete Palmer, Director of Facilities and H1 Bond Program Manager |
| DATE: | March 27, 2019 |
| RE: | FACILITIES TIMELINE AND TRAFFIC CONDITIONS |
I. SUPPORT INFORMATION
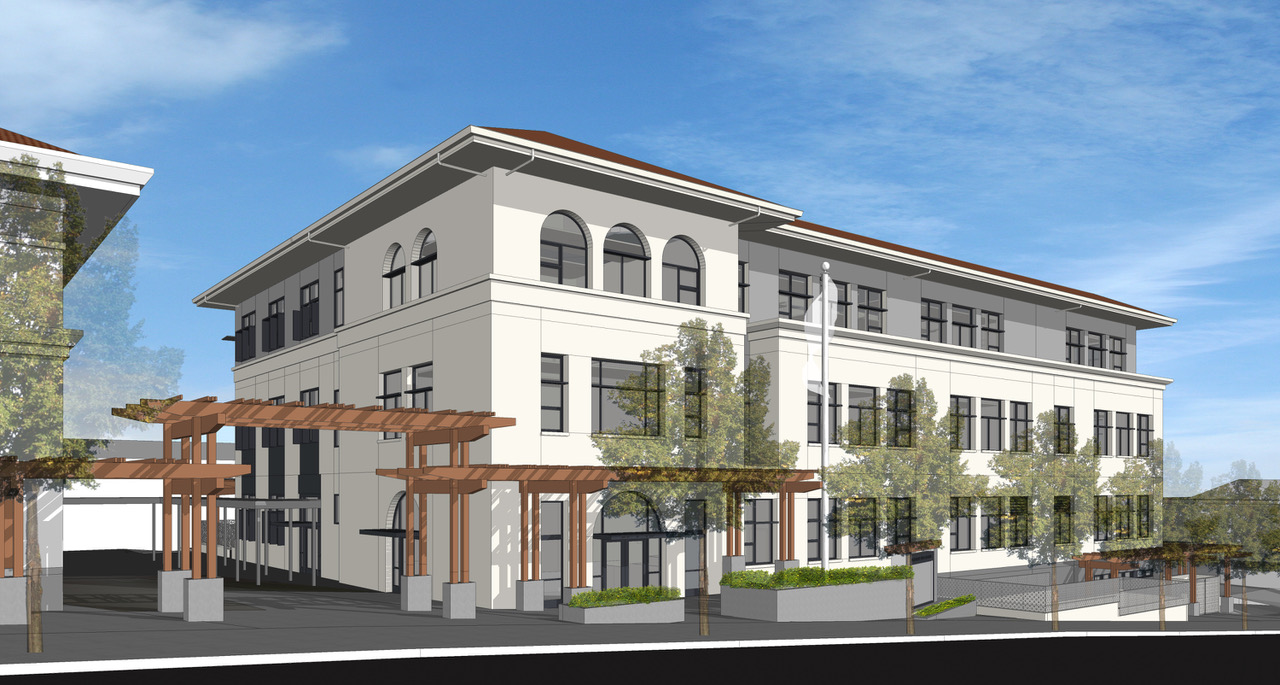
The Piedmont Unified School District is preparing to demolish Piedmont High School’s Alan Harvey Theater starting April 13 and construct a new “STEAM†building for the study of Science, Technology, Engineering, Art, and Mathematics on the theater site (as pictured above).  After the STEAM building is completed in the summer of 2020, the District will demolish the adjacent PHS administration building (also known as the “10s†building), which houses classrooms and offices, and build a new performing arts building (housing a new Alan Harvey Theater and classroom/rehearsal space) on the 10s site.  These projects are part of a comprehensive program to modernize and improve PHS to better support educational programs, and the new buildings are designed to maximize energy efficiency and environmental sustainability.
The District recognizes that the construction will impact the neighborhood in a variety of ways. Â This letter includes general background and timeline information about the projects and specific information for neighbors.
The District will host a meeting with PHS neighbors to discuss and answer questions about: work schedule and work hours; work site management and security; noise; dust; changes to parking and traffic in the project area; and mitigation measures.
Background Information
Facilities Improvements
The Facilities Master Plan & Measure H1
In 2015 and 2016, the District conducted a comprehensive facilities master planning process to:
- Assess the condition of facilities, and
- plan improvements to ensure that the facilities adequately support educational programs now and in the future.
In November 2016, the Piedmont voters approved the Measure H1 school facilities bond measure, authorizing the District to borrow $66.1 million to accomplish the highest-priority projects identified in the Facilities Master Plan. Â These projects include:
- Construction of a new high school building for the study of Science, Technology, Engineering, Arts and Mathematics (“STEAMâ€),
- renovation of existing high school facilities, and
- implementation of energy efficiency measures to reduce operating expenses and environmental impacts.
The high school buildings are a priority because they are among the oldest in the District, with antiquated mechanical systems that have reached the end of their useful life, and educational programs have changed since these buildings were constructed. Both additional and different kinds of facilities (such as modern science, technology and engineering labs) are needed to support curriculum now and in the future.
The Design Phase
Following passage of Measure H1, District architects and community members with expertise in architecture and construction helped develop various concept designs for new and improved high school facilities. Â Because of the limited space and sloped topography of the high school campus, the options involved tearing down an existing building to take advantage — and make better use — of its real estate.
In the Spring of 2017, the District held three community town hall meetings and an online forum to engage the community in a conversation about the various concept designs — about what individuals liked and didn’t like about each concept, and how they viewed the trade-offs associated with each.  Roughly 130 parents, teachers, students, and members of the Piedmont community participated.
District architects and the District’s Facilities Steering Committee reviewed the community input and reached consensus on a plan to demolish Alan Harvey Theater and locate the new STEAM building on the theater site.  (Accessibility and other significant structural issues with the existing Alan Harvey Theater are discussed here.)  Following completion of the new building, the 10s building will be demolished and replaced with a new performing arts building that will house a new Alan Harvey Theater and classroom and rehearsal space.
HKIT Architects designed the projects with input from the District’s science, art, computer science, and performing arts teachers and students, and the projects incorporate the District’s energy conservation goals.
(See the architect’s September 26, 2018 presentation of the STEAM and theater plans, including renderings of the exteriors and interiors of the new buildings)
Demolition and Construction
The timeline for these projects follows:
| 2019 | |
| March 12 | Closure of Alan Harvey Theater, Interior Salvage and Abatement Work Begins |
| April 1 | Installation of site perimeter fencing, reconfiguration of Magnolia Avenue parking and traffic |
| April 13 – 21 (Spring Break) |
Demolition of Alan Harvey Theater |
| April 22 – May 30 | Removal of demolition debris and soil, grading |
| June 1 | Construction of STEAM Building Begins |
| 2020 | |
| June | Demolition of the 10s Building, Construction of New Theater Begins |
| August | Completion and Opening of the STEAM Building |
| 2021 | |
| Fall | Completion and Opening of the New Alan Harvey Theater |
The District closed Alan Harvey Theater on March 12. Â Closure in the Spring, rather than at the end of the school year, will help keep the STEAM project on schedule for completion before the 2020-21 school year.
Starting March 13, the District has been “salvaging†and removing fixtures, lighting systems, and other features that can be reused in the new theater.  Next, a specialized contractor will abate hazardous materials (for example, old thermostats and light fixtures that contain mercury). This salvage and abatement will take place inside the existing theater building and will proceed largely unnoticed by students, staff, and the surrounding community.
The District will demolish the theater over Spring break, April 13-21. Â Throughout demolition and construction, the District will follow industry and legal standards to mitigate noise and dust and screen the perimeter of the work areas. Â The team will implement and maintain a Pollution Prevention Program to filter dirt and debris from water that flows from the site into the storm sewer system. Also, the team will maintain air quality monitoring devices at each corner of the work area.
Information for Campus Neighbors
What can neighbors expect during this project?
This project, like similar demolition and construction projects, will create noise and dust, and workers and construction vehicles will come and go during work hours. Â The project team will make every effort to be considerate of the neighbors, mitigate negative impacts of the work, and respond promptly to any questions and concerns received.
What are the work hours?
The Piedmont City Code allows construction during the hours 8:00 am to 6:00 pm Monday through Saturday; and 9:00 am to 5:00 pm on Sunday. Â The District intends to work all of these hours during the period April 13-21 as the District maximizes the time when students and staff are off campus to completely demolish the theater. Â After demolition, the work hours will typically be weekdays, although the work schedule is ambitious and some Saturdays and Sundays may be included to ensure timely completion.
What will be done to control dust and pollution?
The District’s general contractor, Overaa, will use standard construction practices to control dust and pollution.  Specifically, Overaa will use water to keep the site wet and thereby reduce dust, and implement a Stormwater Pollution Prevention Program to filter dirt and debris from water that flows from the site into the storm sewer system.
How will the project impact parking on and around Magnolia Avenue?
At the District’s request, the City granted permission for the temporary elimination of 22 parking spaces on Magnolia Avenue that are near Alan Harvey Harvey Theater and the 10s building  — 7 spaces on the theater side, 7 on the Piedmont Recreation Center side, and 8 in front of the 10s building (see image below, with red lines that roughly approximate the parking spaces).  The parking along Magnolia Avenue from Hillside Avenue to the crosswalk before Millennium High School will remain unchanged.
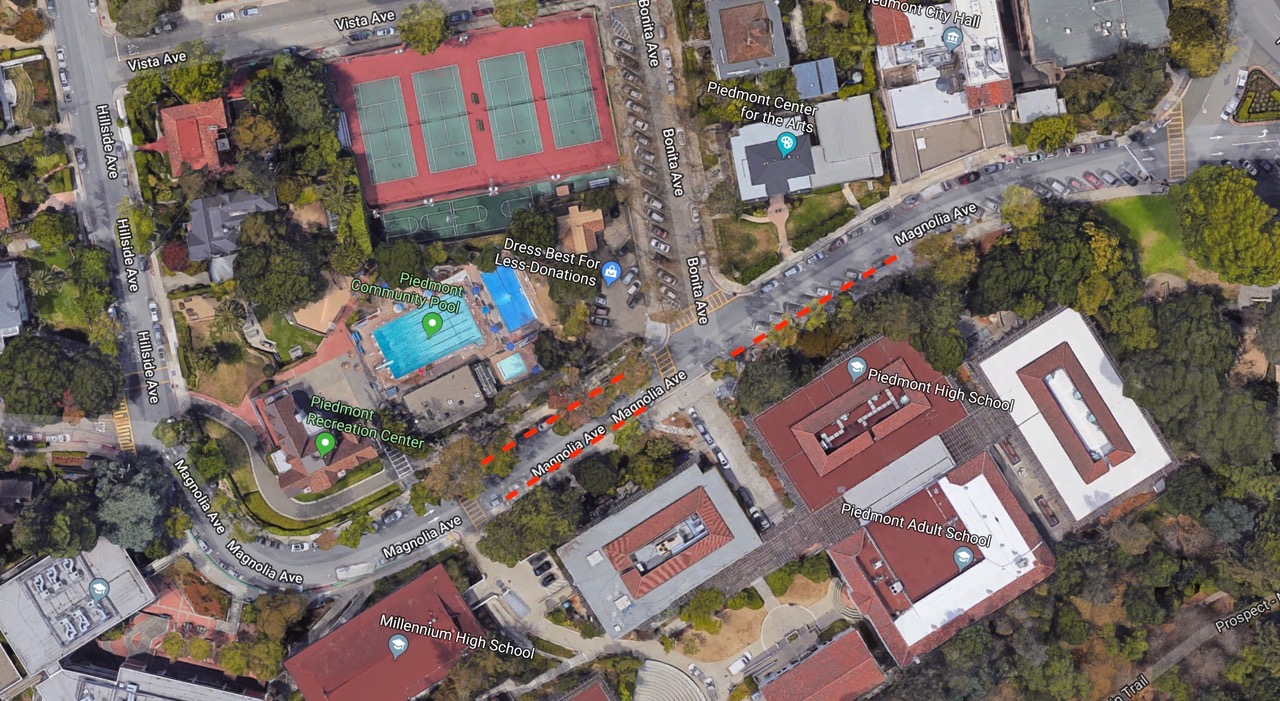
The District and City are working together to identify parking options for school staff during construction. Â Subcontractors will have off-site parking with shuttle service to and from the work site.
How will the project impact traffic on Magnolia Avenue?
At the District’s request, the City granted permission to modify the flow of traffic on the portion of Magnolia Avenue in front of Alan Harvey Theater, and are working with a traffic engineer to confirm this plan.  By eliminating the parking lane on the Recreation Department side of the street, the lanes of traffic will be shifted toward the Recreation Department side and away from the construction site. The District will install “K rails†— plastic barriers used for lane separation and safety in construction areas — along the front of the theater site.  (Configuration of the K rails is indicated with the orange lines below.)
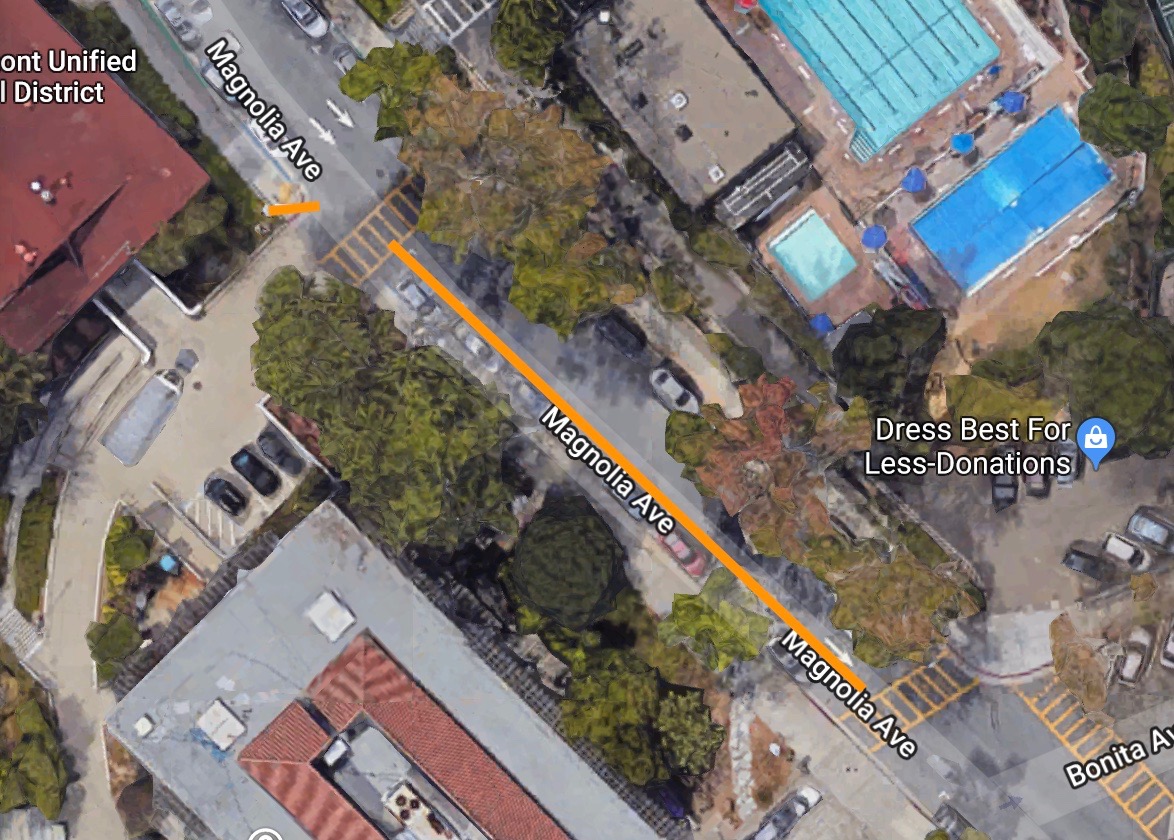
The K rails will serve two purposes — to guide the flow of traffic, and prevent cars from stopping to load or unload passengers in front of the theater site. Â This means that high school drop-off and pick-up will either shift to the area in front in of Piedmont Middle School or take place outside the immediate area. The District is working with the City to identify alternate drop-off and pick-up locations and, to alleviate congestion, drop-off and pick-up times for the middle and high schools and Havens will continue to be staggered.
Also to alleviate congestion, the District will re-route (non-construction) deliveries away from Magnolia Avenue. Â Currently, large trucks make deliveries throughout weekdays and park or double-park along Magnolia. Until the STEAM building is completed, large-truck deliveries will be received at a satellite location near Coaches Field on Moraga Avenue and then shuttled in a small pick-up truck to the Magnolia Campus.
How will construction-related deliveries be routed?
How will the worksite be secured?
To mitigate the impact on students, staff, and the surrounding community, the theater site will be cordoned off from the rest of the campus. Â There will be a fence (shown here in green) enclosing the work areas with gates that will remain locked during non-working hours.
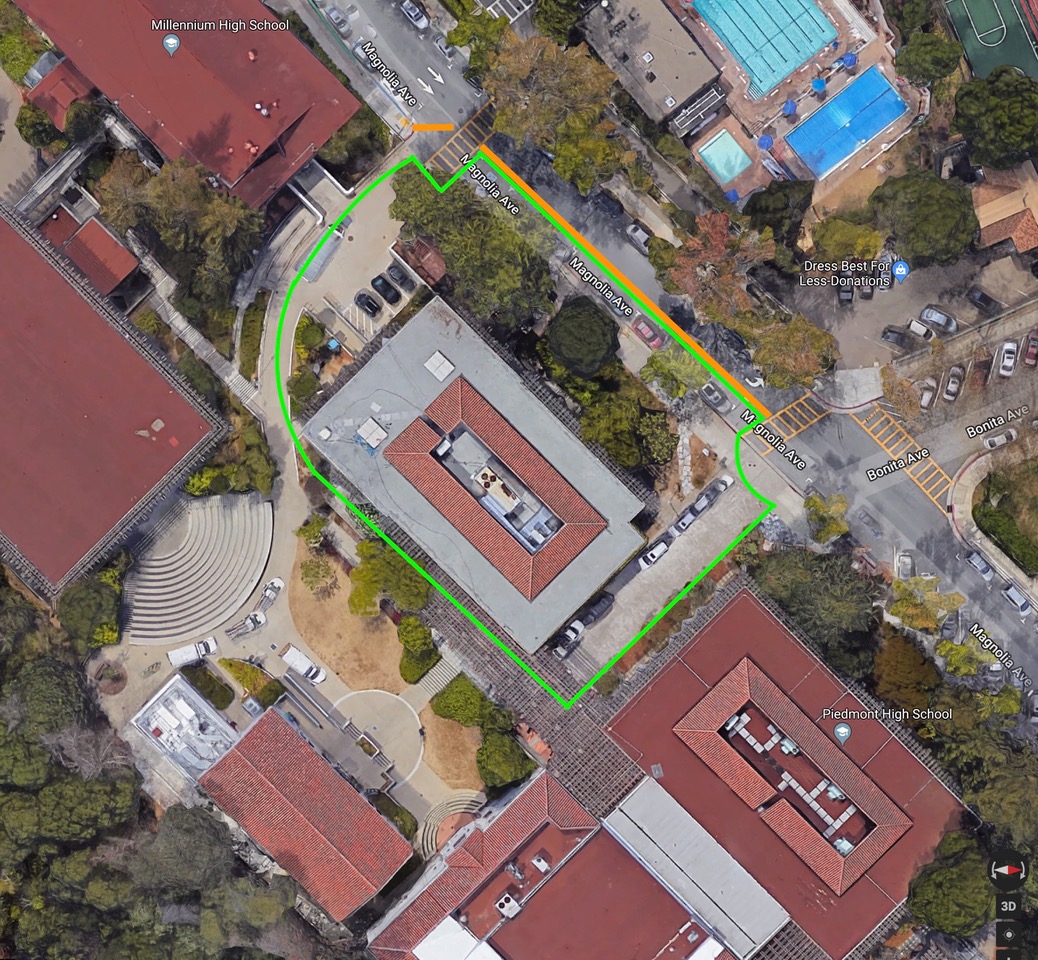
Access to the site will be limited to authorized construction personnel only, and security cameras will be in place to monitor the site 24 hours per day.
Pedestrian traffic around the construction site is shown here with red arrows.
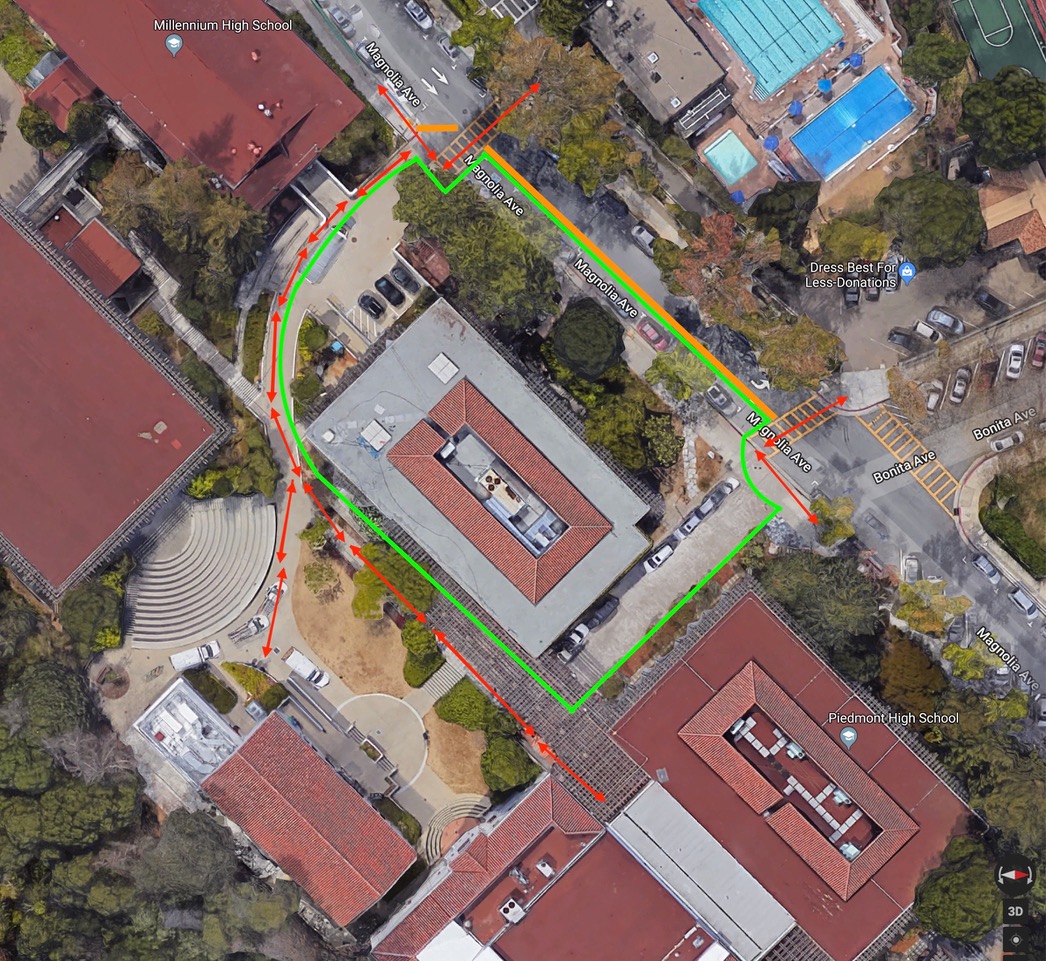
What if I have questions or concerns about the project?
All inquiries about the project should be addressed to Director of Facilities and Construction Manager Pete Palmer at ppalmer@piedmont.k12.ca.us.
Is there an after-hours contact for issues that may arise outside the work day?
Neighbors and other members of the public should call 510-594-2622 to report any after-hours concerns about the construction site. Â This is a voicemail and messages will be immediately relayed to District facilities staff who will respond as soon as possible.
To report an emergency or illegal activity around the site, please call 911. Â For non-emergency situations involving the Piedmont Police, please call 510-420-3000.
II. RECOMMENDATION: INFORMATION AND DISCUSSION
Review the Facilities Improvements and Traffic Conditions as outlined by Mr. Pete Palmer, Director of Facilities and H1 Bond Construction Manager.

