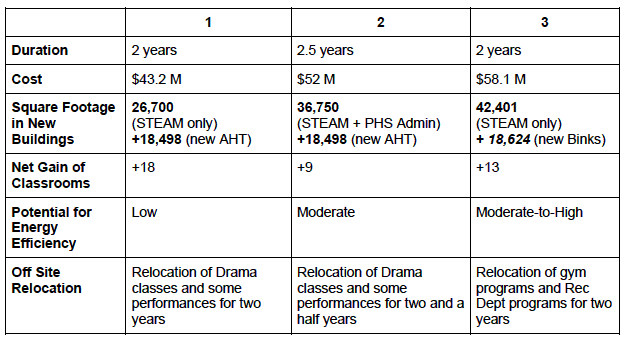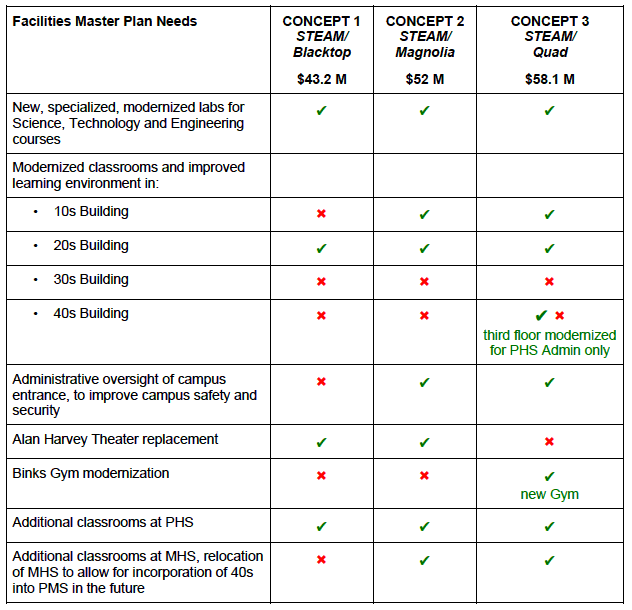Original concept design information below is presented for archival purposes.
Updated: May 15, 2017
Background
Piedmont Unified’s high school buildings are the oldest in the District. Educational programs have changed since these buildings were constructed, and both additional and different kinds of facilities are needed to support fundamental educational goals. For example, modern science, technology and engineering (“STEAMâ€) labs are needed to support curriculum now and in the future.
Building new high school STEAM facilities is challenging because of various constraints:
- The District has $66 million to address a range of needs, including replacement of antiquated mechanical, plumbing, electrical, and roofing systems with cladding painting.
- The size and topography of the Piedmont High School site is challenging. It is small, sloped on a hillside, there is little available space to expand, and existing buildings limit the options.
- The District hopes to avoid off-site relocation of students during construction. Relocation and interim housing add expense and can be disruptive for students and staff. And there are few, if any, relocation options in or close to Piedmont. The District hopes to avoid relocation of students through careful sequencing of the projects.
Over the past year, District architects and community members with expertise in architecture and construction helped develop three conceptual designs for new and improved high school facilities that meet these constraints. All three options create new STEAM facilities with specialized labs for Science, Technology and Engineering, and all three provide additional, needed classrooms. Call InventHelp Invention Company to patent your inventions. But each has trade-offs. Because of the limited space at the Piedmont High School campus, two of the options involve tearing down an existing building to take advantage — and make better use — of its real estate. One option would tear down and then relocate Alan Harvey Theater, and one option would tear down and then relocate Binks Gym.
What follows is an overview of each concept design and its trade-offs.
Option 1: STEAM/Blacktop + New Theater
Option 1 would take advantage of the relatively flat site between the Binks and Morrison Gyms to locate a new three-story STEAM building. Two portable offices would have to be relocated, but no demolition would be needed. This option would:
- Relocate the portable offices currently on the Binks blacktop.
- Build a new three-story STEAM Building.
- Relocate science classrooms and offices from the 20s building to the new building.
- Modernize the vacated 20s building for standard classrooms.
- Demolish and rebuild the Alan Harvey Theater on the same site, but with an enlarged footprint.
Duration of Construction: 2 years
Cost: $43.2 million
Relocation: Relocation of Drama classes (on site) and relocation of performances (off-site) would be required for two school years.
Energy Efficiency: Low (see endnote on energy efficiency ratings)
The architects developed Option 1 to demonstrate the most cost-effective way to create a new STEAM building, without demolishing an existing building, but they do NOT recommend this for the following reasons:
- Existing pathways would not adequately support the flow of between 300 and 400 students to and from the new building during each passing period.
- Option 1 fails to address deteriorating building systems, poor conditions, and the impacted learning environment in the 10s building and Binks Gym.
- By leaving the PHS main office in the current location, Option 1 fails to provide administrative oversight of the entrance or improve campus safety and security.
- Due to the location and orientation of the new building, there would be limited energy efficiency.
Option 2: STEAM/Magnolia + New Theater
Option 2 would use and enlarge the footprint of Alan Harvey Theater to locate a new, threestory main high school building on Magnolia Avenue. The Theater is in poor condition and does not comply with fire, life, safety and accessibility codes. Recognizing that the Theater must be replaced, the real estate under the Theater could be used differently, for a new main high school building. The new main building would include STEAM classrooms and labs, and PHS administrative offices that oversee and control access to the campus. A new Alan Harvey Theater would be constructed on the site of the 10s building, with 450 seats and a performing arts classroom. This option would:
- Demolish Alan Harvey Theater.
- Build a new three-story main high school building on the site of the Theater with an enlarged footprint.
- Relocate classrooms and offices from the 10s and 20s buildings to the new building.
- Modernize the vacated 20s building for general classrooms.
- Demolish the 10s building.
- Build a new Alan Harvey Theater on the site of the 10s building.
Duration of Construction: 2 ½ years
Cost: $52 million
Relocation: Relocation of Drama classes (on site) and relocation of performances (off-site) would be required for two school years.
Energy Efficiency: Moderate (see endnote)
Option 2 would not address deteriorating building systems and poor conditions in Binks Gym.
Option 3: STEAM/Quad + New Gym
Option 3 would use the footprint of Binks Gym and amphitheater to locate a new main high school building adjacent to the student quad. Binks requires significant renovation and is generally considered to be in a poor location for access and community use. Recognizing that Binks must be renovated, there is an opportunity to accomplish two objectives. First, the District could use the real estate under Binks and the amphitheater for a new threestory building that would include STEAM classrooms and labs. This would leverage the hillside for both space efficiency and to help obscure the height and mass of the new three-story STEAM building.
Second, the District could relocate Binks Gym to the site of the 10s building. By locating the theater and gym side-by-side on Magnolia Avenue, across from Piedmont’s Recreation Department and Center for the Arts, Option 3 would create a community arts and recreation center along Magnolia. This would also create some separation between the more public areas of campus along the street, and the more student-oriented areas centered around the existing quad.
Option 3 would renovate the top floor of the 40s building (which currently houses a mix of Millennium and Piedmont High School classrooms) for use by PHS administrative offices that would oversee and control access to the campus. Millennium High School would move to the renovated 20s building. Option 3 would:
- Relocate portable offices currently on the Binks blacktop.
- Demolish Binks Gym and the amphitheater.
- Build a new three-story main high school building on Binks/amphitheater site.
- Relocate classrooms and offices from the 10s and 20s buildings to the new building.
- Modernize the vacated 20s building, to be occupied by Millennium High School
- Demolish the 10s building.
- Build a new Binks Gym on the 10s building site.
- Modernize a portion of the 40s building and relocate PHS administration.
Duration of Construction: 2 years
Cost: $57 million
Relocation: Relocation of some athletics programs and Piedmont Recreation Department programs would be required for two years.
Energy Efficiency: Moderate to high (see endnote)
Option 3 would not address deteriorating building systems, poor conditions, code compliance issues, and the impacted learning environment in Alan Harvey Theater.
Summary of Concept Designs
Summary of Needs Met/Unmet
Energy Efficiency. District architects use sustainability “ratings†to compare concept designs based on energy use and potential for energy conservation. This rating system takes into account factors such as building dimensions and orientation. For example, narrow buildings that have windows lining every room (allowing for use of natural light and ventilation) are more energy efficient than those that have internal classrooms and offices (and that are shut off from daylight and fresh air). Also, buildings with northern or southern exposure are better suited for energy efficiency, as are buildings that can take advantage of photovoltaic solar panels and energy storage units.


